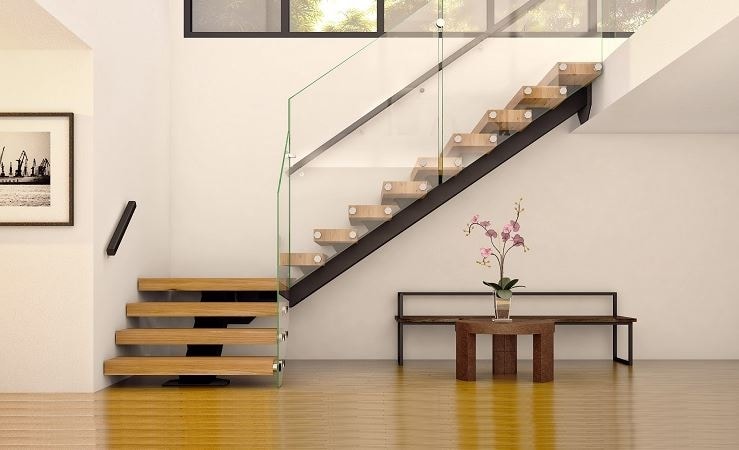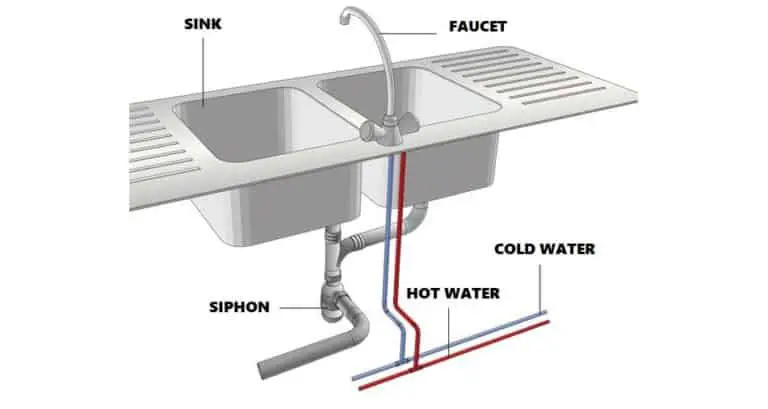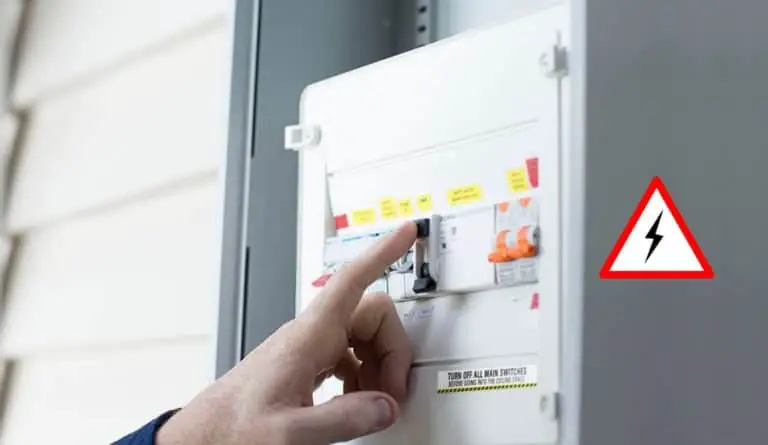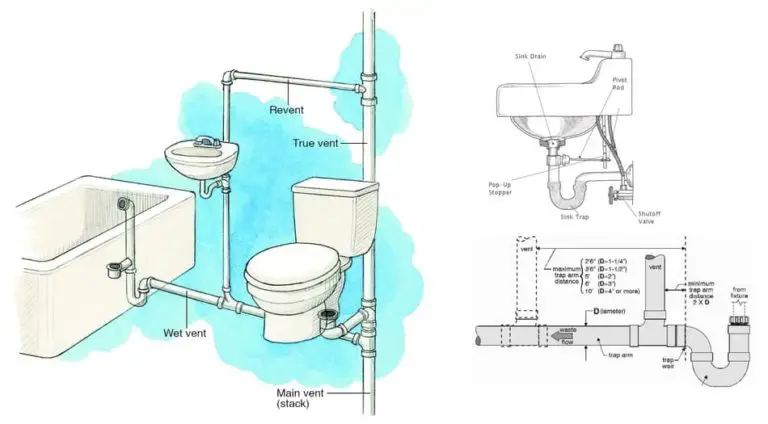How To Fix Steep Stairs Little Headroom (4 Great Ways)

Some homes come with a set of stairs that lead to the basement and are extremely steep. It’s all well until you bang your head due to a lack of headroom or miss your step and plummet to the floor. Since this had happened to me a dozen times, I decided to learn how to fix this issue. In this article, we’ll explain in detail how you can solve this problem. So, let’s start!
Table of Contents
How To Fix Steep Stairs With Little Headroom?
So How To Fix Steep Stairs With Little Headroom? To fix steep stairs you need to lengthen your staircase. First, you need to move your stairs back by removing the part of the floor that is placed on the top landing. When the headroom isn’t a problem, then you can easily extend your stairs even more into the basement.
In order to properly renovate your stairs if the issue includes lack of headroom, keep in mind that you should remove a section of your main floor from either the top landing or above the staircase itself. This is no easy task so you should definitely be prepared and well informed.
This article will focus on helping you to fix steep steps which lack headroom, but also if you aren’t keen on removing sections of your floor, we’ll talk about methods that don’t require you to move your entire set of stairs.
Also, be sure to read How Far Should Stair Tread Overhang the Riser?
What Is Considered a Steep Staircase?

When building a set of stairs nowadays you have to adhere to the building code which states that the maximum rise of stairs found in the interior is 7 ¾”, while the minimum run is 10”. Not adhering to the building code, more precisely, building stairs whose rise surpasses the maximum of 7 ¾” will result in your stairs being steep. Another possible deformation is having stairs whose run is shorter than 10”, which can, in turn, create the illusion that your stairs are steep.
When it comes to antique and older homes in general, you’re even more likely to find steep stairs. The reason for this is mostly because people who had built the set of stairs ignored the building code or it didn’t exist at all. Nowadays, people tend to follow the code which can be credited to large fines one might have to pay in the case of a code violation.
You might be wondering, why would people who built these old homes choose to build steep stairs, especially considering the fact that they are dangerous? The answer is simple: to save space! The equivalent of steep stairs nowadays is a spiral staircase, since it also saves space due to the shortened footprint in comparison to stairs in the current age and era.
Furthermore, people simply didn’t care about headroom when it comes to steep stairs. They were not as tall as we are, and they didn’t mind putting their head down for a few moments as they walked down the steps. We do. To sum it all up, the maximum rise of stairs is 7 ¾”, and having stairs like these would require you to have rails on both sides of the staircase, but also at least 10”-wide treads for safety reasons.
Related Article: Should You Install Stair Treads or Risers First?
The Minimum Requirement For Headroom Over a Stairs

When it comes to minimum headroom, there are two ways to find out how much headroom you have. You can either measure by drawing a virtual diagonal line along the nosing of each step and measure it from that line or from the stair treads. Whichever way you choose, anything below 6’ 8” is a violation of the building code.
Even though 6’8” might seem like overkill, it is important to include the momentum you accumulate while descending. It is very likely that you will lean forwards a bit while going down the stairs which means that you are closer to the headroom of the following step, rather than the one you’re standing on, which in turn presents a greater chance that you might hit your head.
What Are Building Regulations for Stair Headroom?
Keep in mind that both the top and bottom landing are included in the 6’ 8” headroom, meaning that even if you’ve stepped off the last step, there should still be 6’ 8” from the floor to the ceiling. The code which we are following here is the International Residential Code (IRC) which might differ from the code used when building commercial buildings.
In case you do decide to measure using the diagonal line along the nosing, keep in mind that the floor beneath the final riser of your staircase is also included in the measurement as if it were another tread. This might present issues to those of you who have basements with a lower ceiling since it means that you still need to have at least 6’8” of headroom above the landing.
How To Fix Steep Stairs With Little Headroom?
There are many methods that you can use to fix your steep steps issue, ranging from full-on reconstruction to simple DIY’s. Stairs present a connection between two floors and fixing them is not an easy task.
By removing elevation, in other words, shortening the rise of your stairs, you will have to build even more treads which means that your stairs may extend further into the space of your room. This is not a good outcome and the best way to fix your stairs is to lengthen the staircase. Let’s discuss some of the methods you can use to fix the problem of your steep stair.
1. Tear Down and Rebuild Steep Stairs

This option has a few pros and cons. Let’s start with the pros. This is definitely the proper way to fix your stairs since you can build them while adhering to the building code and you can personalize them to suit your own taste and the fit in the interior of your home. The cons are that you are going to be without one of the floors of your house and the process itself is very time-consuming.
2. Create a Landing with Switchback Steps

This option would require you to shorten the rise of your stairs and elongate the tread which would, in turn, produce a landing at the spot of termination of your original staircase. This option is perfect for those of you who simply cannot or don’t want to get rid of their entire staircase.
Keep in mind that creating a landing will force you to have either the so-called switchback steps, which switch back to the steps preceding them by being placed immediately next to them, or L-shaped steps going at a right angle. In order to adhere to the code, your step rise should be no more than 7 ¾”. Start from the top step, and if the rise of this step is, for example, 8 ½” then you should place a tread which is half-inch thick on the tread following the 8 ½” rise.
This method does unfortunately have some drawbacks since you have to increase the thickness of each tread that you place on top of the stair tread in order to make it code-compliant. And even though you will have to measure each thread to ensure that you achieve accurate thickness, it is still a bit less time-consuming than removing and rebuilding your entire staircase.
But if nothing is stopping you from tearing down the steep staircase and rebuilding it, you should definitely opt for that, since this method does still include the construction of a landing and a smaller, new staircase. Having this in mind, you might not save as much time as one would think.
3. Gain Headroom on Stairs

The first thing to do is to inspect your floor plan. Depending on what is next to the space you would like to raise, your whole kitchen or just a closet, you might find that the best option is to simply remove a chunk of the floor and wall. This, of course, depends entirely on your interior design. Either way, the minimum headroom is 6’ 8”, and the methods for gaining headroom mostly require hard manual labor.
This method requires you to either be well-versed in these kinds of jobs or to have a professional at your side since it includes the removal of floor joists, securing those joists by using fasteners, and cross-bracing. You also have to finish off space and frame the floor, which should definitely be done by a licensed person who knows what they are doing since it presents a safety hazard.
Another option is to simply raise the ceiling above the stairs, but keep in mind that this is no easy task either. Once again it includes the reconstruction of the joists both on the ceiling directly above the stairs, but also of the floor which is behind the stairs. Not only this, but you would also have to add another step behind the staircase. This could also affect the steepness of your stairs by making them steeper than they originally were. The choice is on you, but in both cases, time and effort are necessary to finish off this task.
4. Make Your Stairs Deeper

To make stairs deeper you need to separate the tread from the stringer below it and be well-versed in using either a circular or reciprocating saw to saw through the stringers and adjust them to fit your required height.
This might seem like an easy fix for a complicated issue. Still, the end result might not adhere to the building code since your bottom step will have a riser much shorter than the steps preceding it, and the code dictates the maximum variation between steps risers is ⅜”.
Once again, making your steps deeper requires hard manual labor and the involvement of a licensed and professional person. This is also true for another method with which you can make your steps deeper, and that is by using L-shaped steps connected to a landing where the steps preceding the landing are deeper while the steps following the landing can be shallower.
Is It Possible To Fix Stairs That Are Too Steep?
When it comes to fixing steep stairs the most important thing is to adhere to the International Residential Code. In order to do this, you can choose to tear down the current staircase and replace it with a shallower one by also modifying the floor framing connected to the steps.
As we’ve already mentioned, fixing steep stairs is a hard task meant for either professional (e.g., carpenters) or master DIYers, and even they have to remember that the rise of a stair cannot be more than 7 ¾” and the minimum run cannot be less than 10”.
How Much It Costs to Fix a Staircase?
Fixing staircases can prove to be rather costly whether you choose only to fix your existing stairs or replace them completely. To fix them, you will need a large amount of lumber to place on top of the treads. If you decide to remove and replace your staircase fully, you will also need risers, railings, nosing pieces, treads, etc.
The most inexpensive part of fixing stairs is tearing down the old ones, especially if you have the essential power tools (e.g., circular saw, reciprocating saw). The price of hiring a professional can vary greatly depending on what exactly you want them to do.
You are likely to pay less than $2000 if you have already torn down the original staircase since the carpenter only needs to install the new flight of stairs. If there is no floor altering needed and if you desire to complete the staircase on your own. The more expensive option is to have a professional tear down the old staircase, modify the floor to fit the staircase, and install it too. Be prepared to spend a minimum of $5000 if you opt for this option.
Related post: What Size Lumber Is Best for Stair Stringers?
Final Thoughts
To sum it all up, the best method is to remove the old staircase and install a new one, even though it might seem time-consuming and inefficient. Other options such as adding lumber to increase the treads’ thickness or adjusting the riser’s height require a lot of work, and they still might not adhere to your wishes. Keep in mind that the age of the house and the steepness of the stairs affect the complexity of the job.
Safety always comes first, so even if you do decide to alter your stairs on your own, try to conform to all the safety regulations. When it comes to replacing, removing, or adjusting floor joists, this kind of work requires a building permit even though you might think you don’t need one keep in mind that staircases might collapse, and getting a building permit will at least ensure you that your masterpiece is safe to use.







